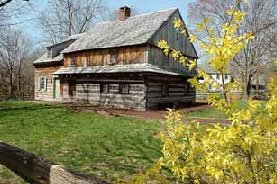FAQ: Morgan Log House

This is the second in a series of articles on historic places in Montgomery County prepared by our sister paper, The Times Herald.
By Walter Ault
TOWAMENCIN — Remotely situated at 850 Weikel Road in the quiet neighborhood of Kulpsville is a local treasure, one of the most unusual historical landmarks in Montgomery County: Morgan Log House.
This two-story structure is notable for its uniqueness and age (the original, smaller structure was built around 1700), as well as the famous Americans indirectly connected to it: Frontiersman and trailblazer Daniel Boone; Revolutionary War hero Brigadier General Dan Morgan; and journalist/broadcaster Lowell Thomas.
The cabin is named for a Welshman, Edward Morgan (Boone’s grandfather and an ancestor of Daniel Morgan and Lowell Thomas), who bought 309 acres of land, with, it is recorded, “a dwelling house,” from a Griffith Jones in 1708.
Interestingly, Jones had purchased the land as part of a 600-acre tract from none other than William Penn just six years earlier.
The Morgan family, documented to be among the earliest Welsh settlers in the Towamencin area, owned the land from 1708 to 1741 and are considered the first real settlers of the land the log house sits on, and the reason the house bears their name.
One of the notable aspects of the log house is that it has remained essentially intact, at least since the 1770s, and has changed little structurally or architecturally over the years. This is remarkable in light of the fact the dwelling and surrounding land have changed hands many times.
With the land repeatedly resold and subdivided for more than 250 years, the log cabin was part of a 17-acre plot when purchased by a William Nash in 1965.
The cabin then sat vacant for two years and due to neglect and indifference was condemned in 1967.
However, like many previous owners who saw the house’s charm and appreciated its beauty, some people thought the cabin worth saving and came forward.
Architects examined the log house and noted its historical importance and architectural significance. That prompted the Towamencin Supervisors to campaign to save the structure from demolition and preserve it for the benefit of present and future generations.
The Towamencin Historical Society was subsequently founded to restore and maintain the log house and Edwin Brumbaugh was retained as project architect.
Brumbaugh and others initially thought much of the house dated back to the original structure. However, it was learned that most of the cabin’s materials originated in the 1770s.
“First of all,” said Morgan Log House Site Director Sarah DiSantis, “the house was determined to be of German style, and the Morgans were Welsh.”
“That tells you a lot right there,” DiSantis continued, adding the family living in the cabin in the 1770s was the Cassells, a German family that occupied the dwelling for nearly 100 years.
DiSantis said no one is certain how much of the present log house is original.
“The research is continuing,” DiSantis said. “We are still investigating and slowly determining the age of all parts of the structure. We are even researching the families that lived there and are trying to contact their descendents.
“The Morgans, even with Edward, wife Elizabeth and their 10 kids, probably lived in a one-room cabin,” said DiSantis, “which was the custom of the day even for large families.”
Visiting the Morgan Log House is a worthwhile trip. Of course, there is considerable history associated with it. But what also merits attention is the excellent construction and simplistic beauty of the house.
Its size is striking. It doesn’t evoke the stereotypical one-room cabin; it is roomy, with two floors and an attic.
Inside the rustic structure are three rooms on the first floor and three more on the second floor, and a partial basement that served as a spring room.
Also notable about the interior is the huge stone central fireplace. Equally impressive are the finely squared logs, as well as the decorative pattern in the fissures between the logs, known as chinking.
“I love the chinking in this house, and the construction in general,” said DiSantis. “It is what makes this old house so special. There are other log cabins in Pennsylvania, but this is one of the few that are publicly accessible. That is because we think it is worth seeing.”
The Morgan Log House, added to the National Register of Historical Places in 1973, is administered by the Welsh Valley Preservation Society, formerly the Towamencin Historical Society, which restored the house in 1976 and continues research on the house and its former occupants. The society is also investigating the ruins of an old barn near the log house.
The society not only maintains the house and the surrounding property, but also provides guided tours, offers special programs and publishes a newsletter that offers insight into local history.
 RSS
RSS

2 Comments:
Hi,
Very informative post, thanks a tonne for sharing this wonderful log cabin design resource...
I enjoyed this post so much. John Morgan (son of Edward) was my 7th gr-grandfather. I live in the deep South and it's a dream of mine to tour this cabin one day.
May I use some of your info and pic in my own blog?
Post a Comment
Subscribe to Post Comments [Atom]
<< Home